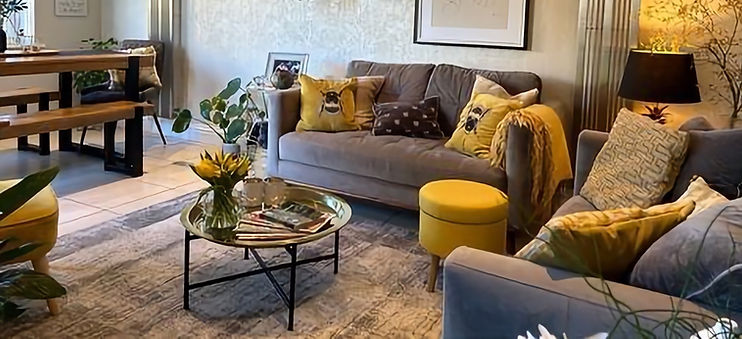
Coming Soon...
Home Renovation, London
Phase II: A Sophisticate Family Kitchen & Formal Dining Room
Design Statement
~Kitchen~
A cosy evening of family fun and laughter. Beautiful, soft light that is gentle after a long day. An elegant and
glamorous evening of champagne with friends. An efficient, bright, practical space that is a pleasure to work in - a place that holds and supports, offers shelter, love and nourishment. A place where Mum is.
Coming Soon...
A Beautiful Living Room, London
Bring nature in. The delicate image of Japanese Sakura trees blowing gently in the wind. The calm of that scene must emanate within the room. The dark wood of the tree will be used to bring in warmth. Simple lines of wall panelling and back lit display will add subtle, warm lighting in the evenings. Light will be reflected and bounce around the room like fireflies at night using reflective bejewelled accessories and furniture. Elegant flowing fabric as window dressing will add a beautiful light, feminine touch, draped luxuriously around the windows. Scattered furs and velvet will add tactile beauty.





Stable Lane Project, Cambridgeshire
Phase II: Family Lounge/Reading Space
Bicester Renovation, Oxfordshire
Family Living Space



Bicester Renovation, Oxfordshire
Living Room







